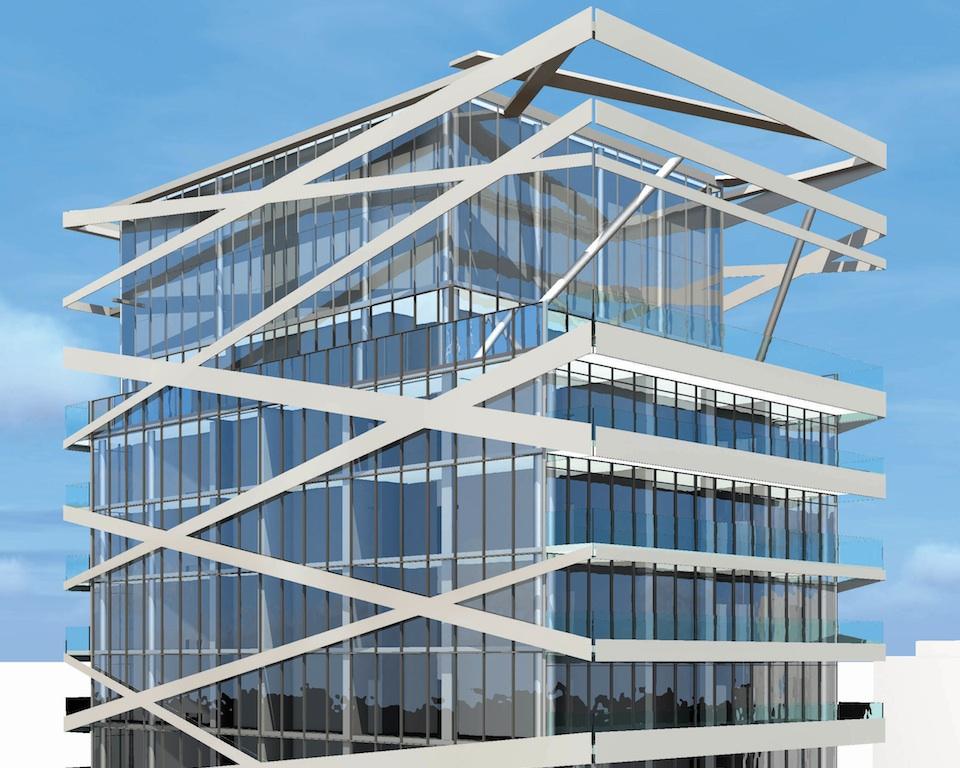Suites at TheatrePark feature lofty nine or ten-foot ceilings as well as luxurious open-air balconies and terraces with sliding doors and pre-engineered wood flooring throughout. Units have expansive floor-to-ceiling windows, exposed concrete ceilings and feature walls, oversized sliding glass door to bedrooms, seven-foot slab style doors, whirlpool frontloading washer/dryers, individually-controlled temperatures, and gas BBQ connections.

Gourmet kitchens feature glass tile backsplashes, oversized quartz edge surface counters, and custom European cabinetry. Appliance packages vary according to suite floor.
European-style bathrooms feature vanities in wood or laminate, custom stone vanity top, rain style shower heads, deep soaker tubs, and full width mirrors. Bathrooms will have porcelain tiling.